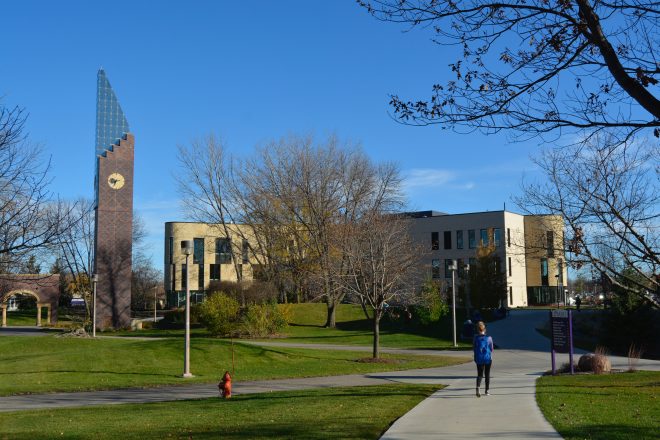What you might not know about the two buildings opening on campus this spring.
Clinical Sciences Building
- The Clinical Sciences Building is a three-story building. But the clerestory adds extra height—and extra sunlight.
- The building is connected to Ford Hall by an underground tunnel, which was chosen in place of a skyway to preserve the view of Ostrander-Student Memorial Bell Tower from the Taylor Center.
- Kasota stone covers a large portion of the building. Kasota stone is rich in the minerals dolomite and magnesium, which makes it resistant to weathering.
- When furniture options were brought in for a group of students to try out, the favorite was the Brody—a modular study station that creates a protected space for students. There will be three Brodies on the second floor.
- The most sought-after conference room on campus may be on the third floor of this building. It has space for up to 30 people, a funky, curved shape and a fabulous view of campus.
- Five of the classrooms and one meeting room will be “looped,” which means that anyone with a hearing impairment will be able to set their hearing aids to receive whatever is being spoken into the microphone directly, without the bother of ambient noise.
- Parents will be able to watch as Communication Disorders students work with their children in the treatment rooms, thanks to one-way mirrors and observation decks that are included in the new building.
- The number of chairs in the Dental Hygiene Clinic went from 12 to 24. The additional space allows more students to work with patients at once and facilitates the University’s partnership with South Central College’s dental assisting program.
 University Dining Center
University Dining Center
- $25,176,442: The total construction cost for the building. All of that is funded thorough student room and board fees—not by tuition or tax dollars.
- 60,614: The total square feet of the new dining center.
- 3,000: The number of students, plus some, that the University Dining Center is designed to serve.
- 2,000+: The number of cookies that will be baked each day.
- 250: The probable number of pizzas that will be prepared each day in the new, three-deck pizza oven.
- 9: The number of years from start to finish; the concept was first discussed in 2008, design began in Fall 2013 and construction started in September 2015. The building will open in January 2017.
- 5: The number of different types of seating available: high tables, low tables, counter seating, banquettes and booths.
- 4: The number of TVs that will be located on the wall behind the beverage station.
- 3: The meal plan options available to students, ranging from the Maverick Any Time Plan for $2,759 per year to the Maverick 160 Plan, which costs $2,562 per year.
- 0: The amount of milk, eggs, wheat, soy, shellfish, peanuts, tree nuts and gluten—which together account for 90 percent of all food-allergy reactions—that will be found at the Simple Servings station.
Speak Your Mind