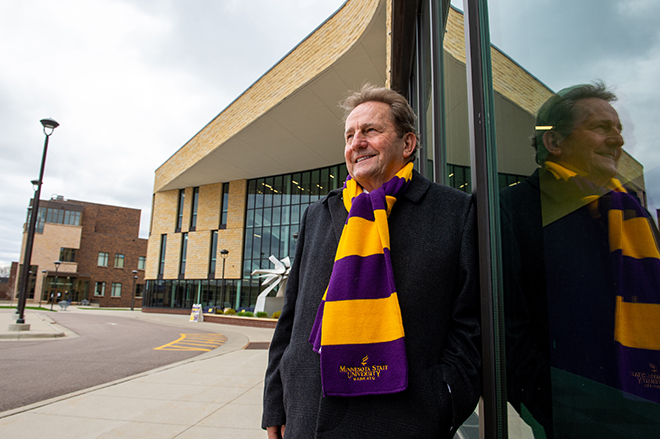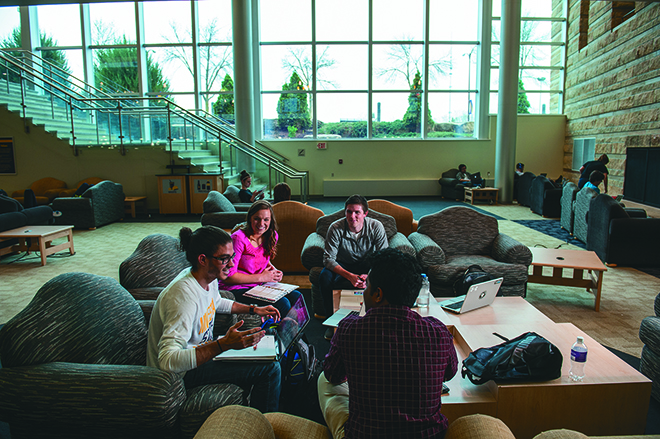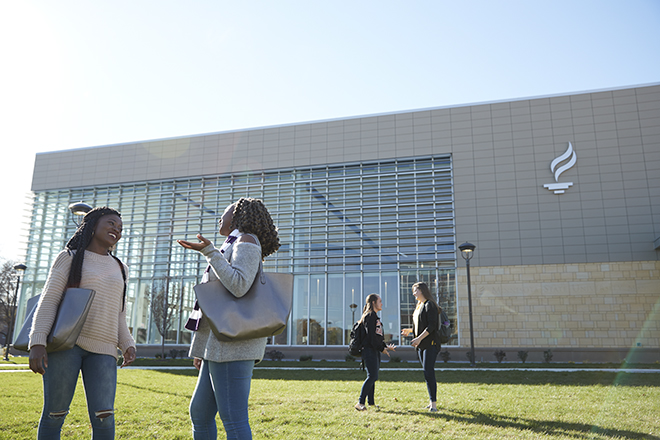The Minnesota State University, Mankato campus has changed significantly during President Richard Davenport’s 19-year tenure. And every project that has been undertaken has focused on helping students succeed.
“In just about every project, [the president] always starts out with, ‘How’s this going to improve student success?’” said Paul Corcoran, assistant vice president of facilities management. “That guidance has led us to a lot of the successes we’ve had in keeping enrollment here at Minnesota State Mankato and guided the types of projects that we do.”
Thanks to Davenport, his cabinet and all the people involved at every level of University project, the University continues to ensure that students have the best possible experience on campus.
Reimagining residence halls
When President Davenport arrived on campus in 2002, the University had three residence halls: McElroy, Crawford and Gage. Each of the buildings had been constructed in the late ’50s-early ’60s and were sorely in need of updates.
Luckily, Davenport had a vision right from the start.

“One of [President Davenport’s] characteristics is that he sets out a vision, he’s very optimistic, and he puts a lot of possibilities on the table,” said Cindy Janney, dean of students and residential life director. “He doesn’t say, ‘Oh, gee, that wouldn’t be possible…’ He just sets out a vision and says, ‘We want to have the best residence halls in the system.’ Because of that, our campus has achieved a lot.”
It was Davenport who suggested tearing down the iconic Gage Towers instead of investing considerable funds in renovating them. He reasoned that students should have the best residence halls possible, which would be impossible if Gage was simply updated to the best version of its 1960s design.
The resulting project was massive in scale. First, a new residence community—Julia Sears—began construction. This $25 million, 600-bed project was built with extensive student input, down to whether residents preferred doors for their closets. The building opened to students in 2008 and quickly became the most popular campus living option, thanks to its suite-style rooms and up-to-date amenities.
Next, construction started on the Margaret R. Preska Residence Community, which was finished in 2012. The $23.3 million residence hall provided another 300 beds for students. That left the University about 250 beds short of what Gage provided, so before Gage Towers were demolished in 2013, the University leased the entire place at the nearby Stadium Heights apartment complex.
“We’re still operating the same size of a housing program,” Janney said. “[But now], we’re offering a mix of options for students, in keeping with President Davenport’s vision of a current, contemporary, desirable housing offering for our students.”
The last step of the project was completing a new, $31.4 million University Dining Center, which opened in 2017. The new building was built with sustainability in mind, utilizing a composting service that cut down on waste by 92 percent, Janney said. Other eco-friendly touches included energy efficient windows and a heat-activated ventilation system.
According to Janney, the thoughtful planning that went into the new dining center shows students how much the University cares about their experience.
“That says to a student, ‘You are important, and we want you here,’” she said.

There have also been renovations to the Crawford and McElroy residence halls during Davenport’s tenure, including new radiators, air-conditioning and larger floor lounges for group study and events. Secure card access became the standard in all residential buildings, and high-speed wireless internet access is now standard as well.
Students’ home away from home
Ever since Centennial Student Union was constructed in 1967, it has served as students’ home away from home. Like any home, it has needed some updates, with three major renovations happening under Davenport’s watch. The first took place in 2005—a $14 million project that transformed an outdoor patio in the basement level into the Hearth Lounge, created a new entrance to the building and added the iconic floor-to-ceiling windows that now welcome visitors to campus.
“That area really revolutionized the building,” said Mark Constantine, director of the Centennial Student Union and Student Activities. “Creating the big atrium and the glass enclosure really was a milestone not only for the building and for students, but for campus.”
The second major renovation, in 2011, involved updating the ballroom on the second floor with state-of-the-art touches and technology. It now features 17 wall projectors and was Minnesota’s first conference space to offer seamless, near-surround video projection. Constantine calls it “one of the finest ballrooms in the Midwest.”
The final major CSU-related project during Davenport’s tenure was connecting the Memorial Library with the Union through an underground pedestrian connection, which Constantine calls “the connection,” in 2013.
Constantine works closely with the students on the Student Union Board to glean input for every project. “We look to the students, because we consider the Centennial Student Union students’ home away from home, and we want student involvement in every aspect of all that we do here,” he said.

Davenport, he added, is always involved as well. “The president is very, very good [about working] with the student government, to make sure there’s independence for students to make good decisions about student-fee money,” Constantine said.
The ultimate proof that student experiences have been improved by the CSU’s various projects is how many students enjoy spending time in the building. “The Student Union is the students’ home,” Constantine said. “The proof is in the pudding. When you look at students and talk to [them], they would consider this their home.”
Student recreation and athletics got a significant boost with the $8.4 million renovation of Otto Arena, unveiled at homecoming weekend, October 2005. Another sports addition came in 2019 with the $6 million Maverick All-Sports Dome. This seasonal (October-April) inflatable facility with synthetic turf is usable for inter-collegiate athletics as well as community groups in the Mankato area.
State-of-the-art learning
A top priority of Davenport’s has always been ensuring the best student learning environment possible. Only a few years after he arrived, he oversaw a major update to the Trafton Science Center including the addition of the Ford Hall wing. That $32.5 million project added new classrooms and state-of-the-art labs and was finished by 2008. A second phase of Trafton renovation was a $27.4 million refurbishing of the building’s infrastructure and upgrading of labs and classrooms, completed in 2010.
Davenport soon turned his attention to another need: better real-world learning opportunities for students in the College of Allied Health and Nursing. The University had tried several times to secure a bonding bill for a new building but hadn’t succeeded—until Davenport worked with the college’s new dean, Kristine Retherford, to put together another bonding request.
Retherford knew better than most how important it was to secure the funding. She had completed her undergraduate degree at the University in 1973—in the exact same footprint that current students were using when she was named dean in 2012. Thanks to her extensive work, along with Davenport’s ceaseless support, the University was finally able to secure state funding for a building. In early 2017, the $28.9 million Clinical Sciences Building opened, featuring state-of-the-art technology and equipment for several programs housed within the College of Allied Health and Nursing.
Retherford credits Davenport’s vision and support for the eventual triumph after so many years of work.
“He drove that whole process,” she said. “He has a great ability to communicate that vision, not only to campus but also to the legislature and the system. He’s been an extraordinary leader for all of us. It was his vision to get the funding and to support a need for that kind of facility.”
The new building includes large clinical spaces for dental hygiene students, private consultation rooms for the speech and hearing program and six simulation labs for nursing students. Every space utilizes cutting-edge technology, better preparing students for what they’ll face once they graduate. Students were asked for input at every step of the project, which resulted in a casual study space and informal meeting areas throughout most of the first floor.
“I think our students are better prepared in reflecting on how they’re delivering their services and how they can do it better,” Retherford said about the new location. “People are really excited to come to Minnesota State Mankato and major in Nursing or Communication Sciences and Disorders or Dental Hygiene because of the gorgeous facilities that we have.”
Sustainable endeavors
Throughout the last 19 years, the University has made great strides in becoming more sustainable, and Corcoran said that Davenport has always been “very supportive” of those efforts. The University had one of the first campus environmental committees in the state and was a leader in studying its carbon footprint. In 2017, the University completed an $8 million energy retrofit through Minnesota’s Guaranteed Energy Savings Program. The project included LED lighting, energy efficient improvements in heating and cooling systems and more.
“lt takes a lot of analysis and design evaluation for building construction that saves energy and is more sustainable,” Corcoran said. “We’ve always ventured toward taking
advantage of the most energy savings and sustainability opportunities.”
This focus on sustainability can also be seen in projects such as the Clinical Sciences Building, which has solar panels on its roof, and Trafton Science Center, which has a device on its roof that acts as a sort of a radiator to extract heat from air instead of venting it into the atmosphere.
Janney pointed to other evidence in Julia Sears, which boasts low-flow toilets, energy efficient lighting and windows that reflect heat from the sun in summer and retain heat in the winter. Meanwhile, low-flow shower heads conserve water, and high-efficiency fan motors consume 20 percent less electricity. These and other construction innovations make the Julia Sears building 30 percent more energy efficient than required by the Minnesota energy building code.
“Sustainability has been a huge feature of building updates and new construction during President Davenport’s tenure,” Janney said.
Years of improvements
For Corcoran, who has been at the University in different positions for the last 28 years, the current campus is far better than he ever hoped—both in terms of how it has been renovated and in the new buildings constructed.
“I never imagined we would actually get so much new square footage,” he said. “President Davenport has always been very helpful and focused on maintaining what we have. We’ve had the benefit of a better focus on repair and replacement and support from the administration. I’ve been very pleased and fortunate to have that kind of support from the administration to take care of what we have.”
Speak Your Mind